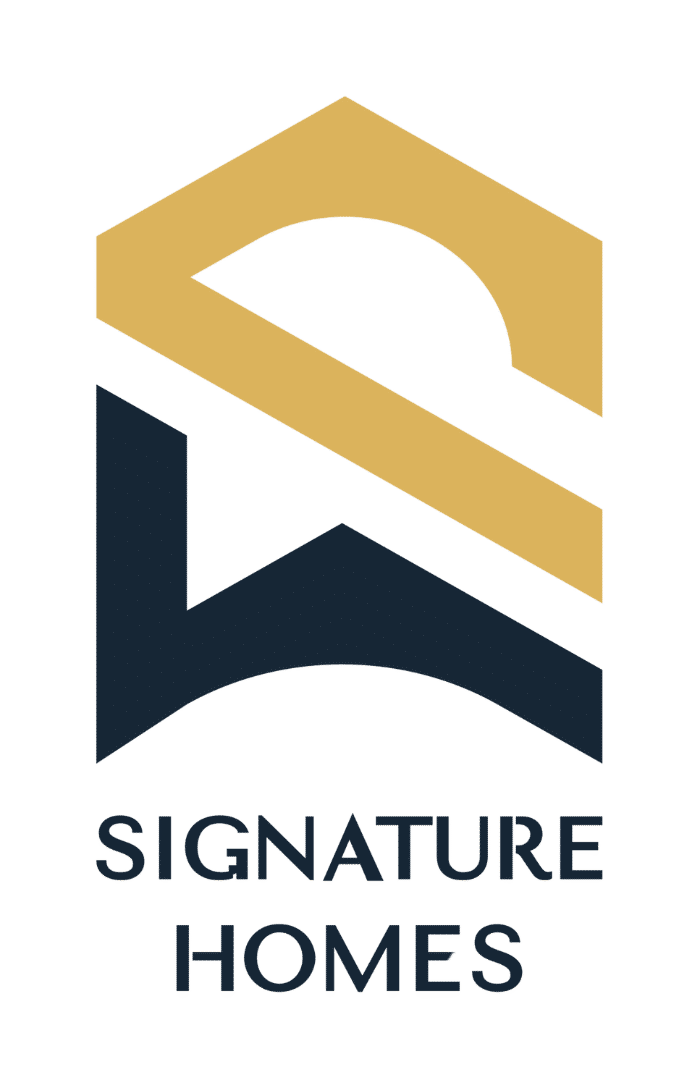Description
Welcome to this well maintained detached home, 3 bedroom 2.5 bath 1 car garage, in family friendly Vellore Village at Weston Road / Rutherford. Enjoy a carefree landscaped front yard that is easy to maintain. The extended interlocking driveway leads from the finished front steps and wraps around to the backyard. The backyard is safely enclosed with large privacy fences, has a patio and grass with room to spare for multiple gardens. The 1 car garage includes shelving and a tire rack, plus an easy access direct entrance from inside the house.Upgraded powder room and ensuite washroom with stone countertops. Ceramic and wood floors throughout the house and no carpet. The master bedroom features a walk in closet and 4pc ensuite washroom with large soaker tub. The main floor includes 9 feet ceilings and a cosy natural gas fireplace. Enjoy the sunny formal dining room or convert it into a comfy family room. The living room is large enough for a second area which can be used as a kids play space, dining room, book nook, or office. Includes tv mount (tv excluded), entertainment console, and surround sound plug-ins. The basement has high ceilings to allow for a home gym, and a bathroom rough in for future renovation ease. Large cold room can accommodate pantry staples and additional storage.This home is minutes to Vaughan Mills Mall, Wonderland, Subway Station, Cortellucci Hospital, Vellore Community Center, and easy access to highway 400. Walking distance to major plazas, grocery stores, doctor offices, schools, daycare, banks, transit stops, restaurants, woodlot trails, and all other amenities.
Additional Details
-
- Community
- Vellore Village
-
- Lot Size
- 30.52 X 94.1 Ft.
-
- Approx Sq Ft
- 1500-2000
-
- Building Type
- Detached
-
- Building Style
- 2-Storey
-
- Taxes
- $4782.49 (2025)
-
- Garage Space
- 1
-
- Garage Type
- Built-In
-
- Parking Space
- 2
-
- Air Conditioning
- Central Air
-
- Heating Type
- Forced Air
-
- Kitchen
- 1
-
- Basement
- Unfinished
-
- Pool
- None
-
- Listing Brokerage
- BETTER PRACTICE REALTY INC.
Receive an Instant Property Analysis generated by state of the art Artificial Intelligence.
Comparable Sold Properties and similar active properties sorted in a chart, allowing you to analyze the dynamics of this property.




















